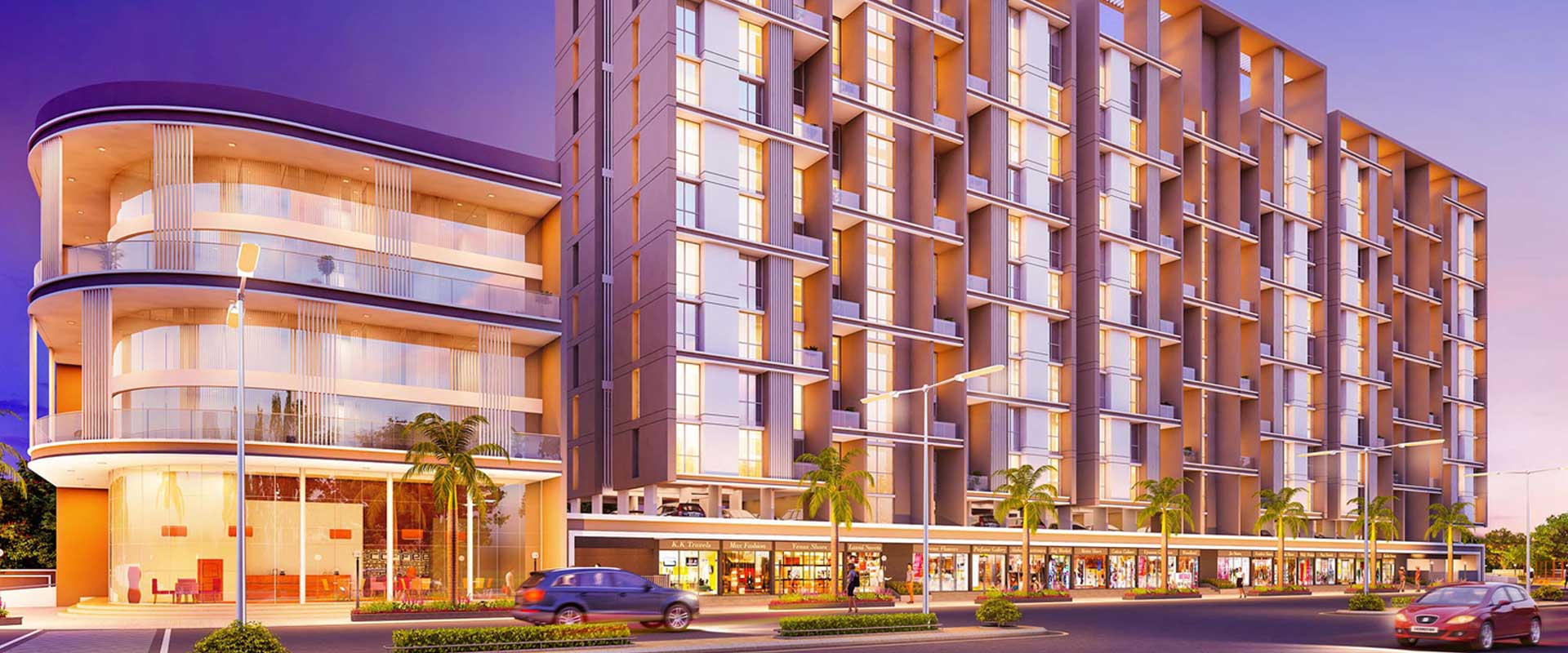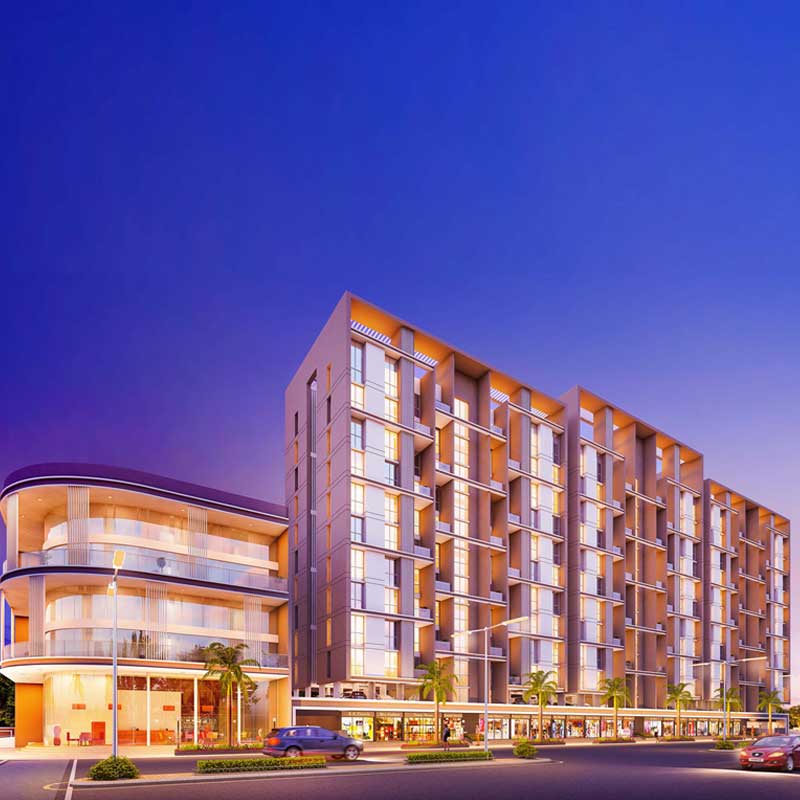


SaiParktown is a project of luxurious residential spaces designed for urban convenience and upscale living. Meticulously planned and scrupulously crafted, the project matches lifestyle appreciation with lifetime value. Situated amid the fast appreciating locales of Ravet, Pune, with each facet of the project engineered to offer the finest lifestyles; SaiParktown is truly the epitome of exclusivity.
Swimming Pool
Landscaped Garden
Mini Equipped Gym
Open Area Sit-Out
24 X7 CCTV Security
Amphitheater
Jogging Track
Children’s Play Area
Expressway 01 Min
Sentosa Waterpark 02 Min
Railway Stn.(Dehu Rd) 08 Min
Birla Hospital 13 Min
Indira College 13 Min
Balewadi Stadium 15 Min
Baner 18 Min
Chakan 23 Min
Pune Airport 50 Min
Lonavala 33 Min
Dange Chowk 10 Min
Chinchwad 13 Min
Hinjawadi IT Park 18 Min
Nigidi 16 Min
BRTS Main Stop 05 Min
D-Mart 12 Min
Talwade IT Park 21 Min
D.Y. Patil Education Campus 12 Min
Site Address
Sai Parktown,
Opp Symbiosis University Near MCA Stadium, Kiwale, Ravet, Pune, Maharashtra 412101

Sai Parktown Rera No : P52100014452
maharera.mahaonline.gov.in